-
Courses
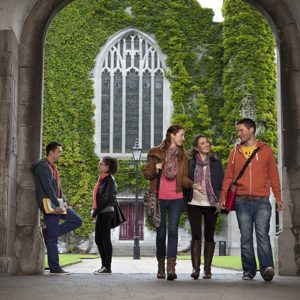
Courses
Choosing a course is one of the most important decisions you'll ever make! View our courses and see what our students and lecturers have to say about the courses you are interested in at the links below.
-
University Life
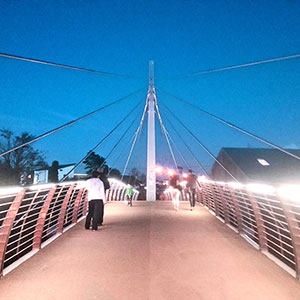
University Life
Each year more than 4,000 choose University of Galway as their University of choice. Find out what life at University of Galway is all about here.
-
About University of Galway

About University of Galway
Since 1845, University of Galway has been sharing the highest quality teaching and research with Ireland and the world. Find out what makes our University so special – from our distinguished history to the latest news and campus developments.
-
Colleges & Schools
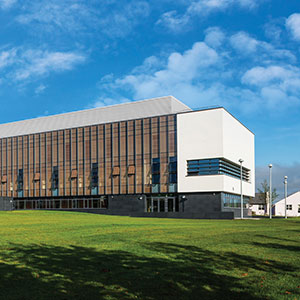
Colleges & Schools
University of Galway has earned international recognition as a research-led university with a commitment to top quality teaching across a range of key areas of expertise.
-
Research & Innovation

Research & Innovation
University of Galway’s vibrant research community take on some of the most pressing challenges of our times.
-
Business & Industry
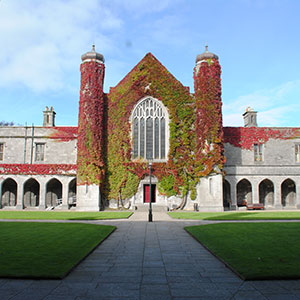
Guiding Breakthrough Research at University of Galway
We explore and facilitate commercial opportunities for the research community at University of Galway, as well as facilitating industry partnership.
-
Alumni & Friends

Alumni & Friends
There are 128,000 University of Galway alumni worldwide. Stay connected to your alumni community! Join our social networks and update your details online.
-
Community Engagement
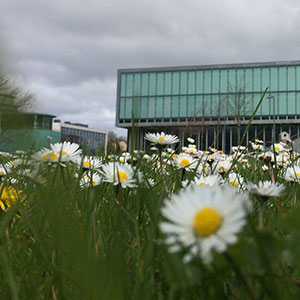
Community Engagement
At University of Galway, we believe that the best learning takes place when you apply what you learn in a real world context. That's why many of our courses include work placements or community projects.
Moot Court Room
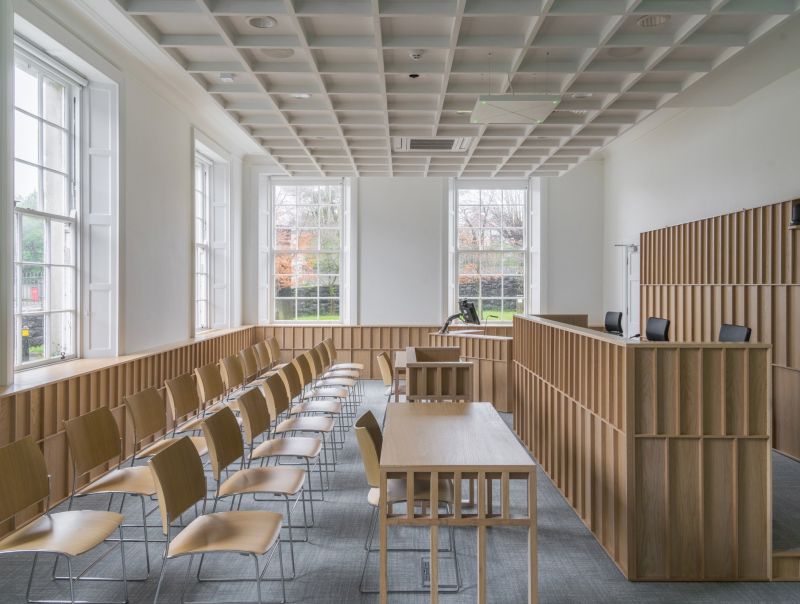
The renovation of the space at Áras Cairnes required the flexibility for the room to be used as a learning space for the School of Law and as a Moot court room.
The room was stripped back and its original cornicing, architrave, sash windows and their richly detailed surrounds were all restored.
All new additions were designed of materials and character befitting of the function. A collection of natural oak panelled furniture pieces were added, which included a lectern/ witness stand, Judges bench, and senior counsel’s table. Oak panelling wraps around the entire room below the datum of the window cills (this also serves to conceal the existing heating pipework and radiators on the perimeter of the room), embracing the original stone fireplace and culminating in a tall unit that forms the backdrop to the Judge’s bench. This tall unit appears a solid form and yet delicate joinery allows for two large AV screens housed within to be revealed to the room when necessary.
One of the primary goals of the AV upgrade was to provide AV capabilities that support simulated courtroom activities including hybrid video conference communication, as well as traditional single classroom instruction., it was also essential for a tutor at the lectern (witness stand) to be able to address students seated in the gallery, so the room could operate as a traditional classroom
Architects: Axo Architects
Photograph: Sean McMahon















