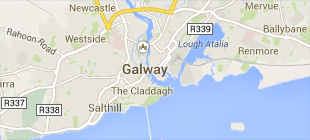-
Courses
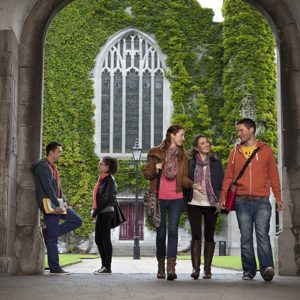
Courses
Choosing a course is one of the most important decisions you'll ever make! View our courses and see what our students and lecturers have to say about the courses you are interested in at the links below.
-
University Life
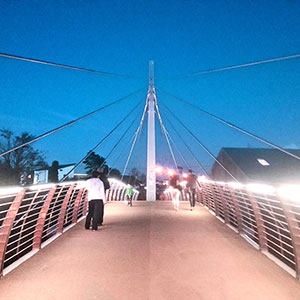
University Life
Each year more than 4,000 choose University of Galway as their University of choice. Find out what life at University of Galway is all about here.
-
About University of Galway
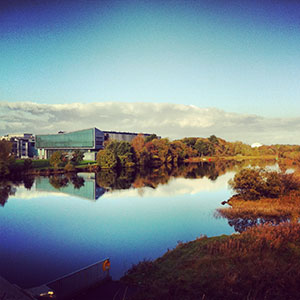
About University of Galway
Since 1845, University of Galway has been sharing the highest quality teaching and research with Ireland and the world. Find out what makes our University so special – from our distinguished history to the latest news and campus developments.
-
Colleges & Schools
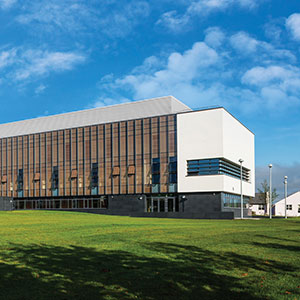
Colleges & Schools
University of Galway has earned international recognition as a research-led university with a commitment to top quality teaching across a range of key areas of expertise.
-
Research & Innovation
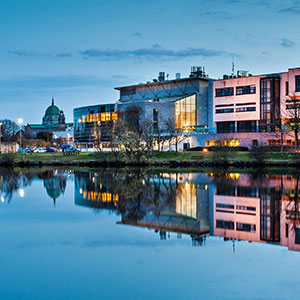
Research & Innovation
University of Galway’s vibrant research community take on some of the most pressing challenges of our times.
-
Business & Industry
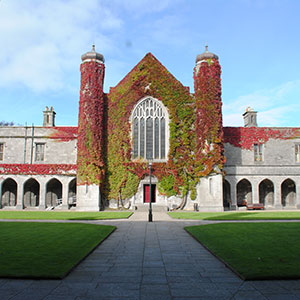
Guiding Breakthrough Research at University of Galway
We explore and facilitate commercial opportunities for the research community at University of Galway, as well as facilitating industry partnership.
-
Alumni & Friends
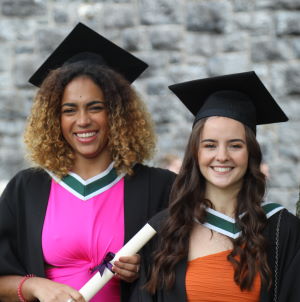
Alumni & Friends
There are 128,000 University of Galway alumni worldwide. Stay connected to your alumni community! Join our social networks and update your details online.
-
Community Engagement
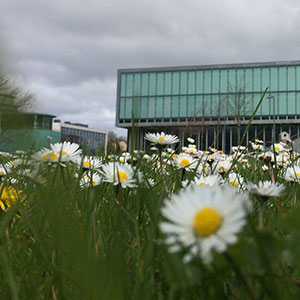
Community Engagement
At University of Galway, we believe that the best learning takes place when you apply what you learn in a real world context. That's why many of our courses include work placements or community projects.
Buildings Engineering & Infrastructure
This section is responsible for the provision of a range of services to the University.
Design & Project Management
- Design, structural engineering and cost management of in-house designed construction projects including upgrading or refurbishment of buildings and the installation of temporary buildings
- Project management and the prioritisation of resources to deliver work on time and within budget
- Preparation of the programme for construction, alteration and major repair of buildings, services and infrastructure
- Advice on the feasibility of altering, improving and repairing buildings including cost estimates
- The refurbishment and adaptation of existing spaces to comply with codes, best practice and current legislation (including disabled access, health & safety and fire safety)
- Preparation of major repair programmes
- Commissioning and handover strategy
Maintenance Management
- Responsibility for the maintenance of building structure, building fabric and estates infrastructure
- Maintenance of University buildings using services of in-house staff and external contractors
- Liaison with external contractors, monitoring of all maintenance work, final quality assessment and compliance with all statutory standards
- Organisation and monitoring of all maintenance work carried out by internal and external trades and contractors
- Maintenance of campus infrastructure of roads and paths including car parks
- Carrying out of day-to-day maintenance of the estate infrastructure
- Handy-person, multi-trade services fulfilling the construction and installation requirements for the campus estate on a day-to-day basis
- Provision of skilled trades such as roofing, ceilings, plastering, block work, carpentry, tiling, painting/decoration, glazing, ironmongery
- Tendering of all maintenance works in line with University procurement policy for external contractors
- Archiving and implementation of Operations and Maintenance Manuals of all project works
Technical Information Management
- All buildings and grounds on the estate are recorded on AutoCAD drawings in addition to technical information on the fabric of the estate
- Providing technical backup to Buildings & Estates
- Buildings areas analysis - AutoCAD drawings
- Library of technical information on latest codes and manuals
- Drawing up and operation of quality assurance systems
- Providing advice on access and facilities for disabled people on campus including designated parking spaces, ramps, toilets etc.
- Archiving of records including planning, listed buildings, Building Regulations applications, contractors lists, consultants lists, Health & Safety files
- Implementation of University health & safety procedures for "Management of Contractors"
- Generating campus maps adjusted to unit requests









